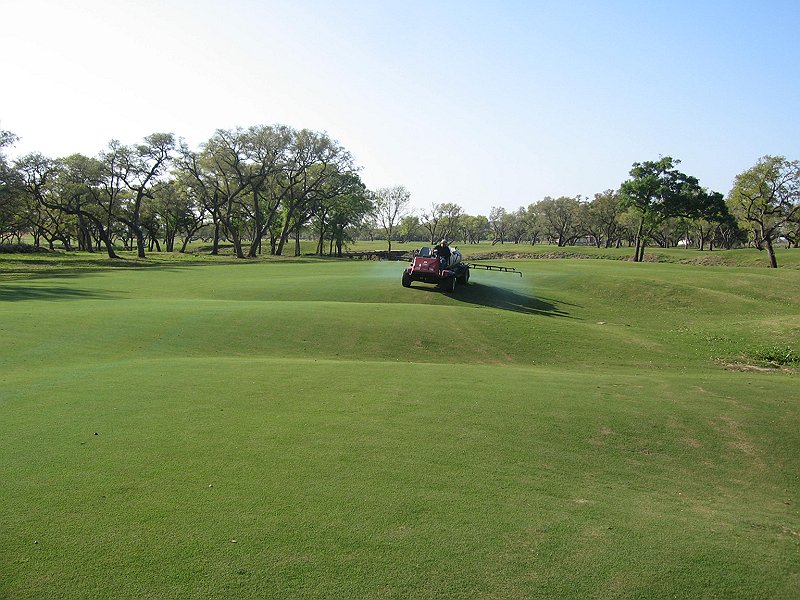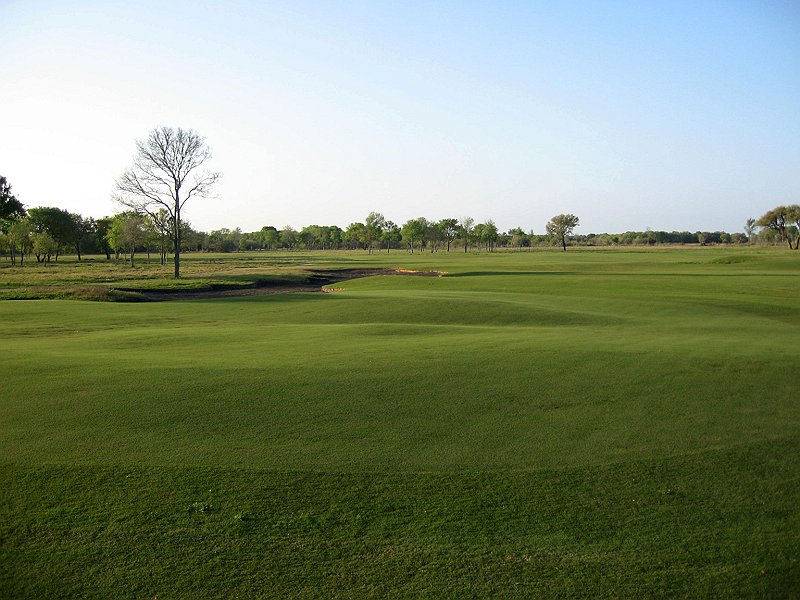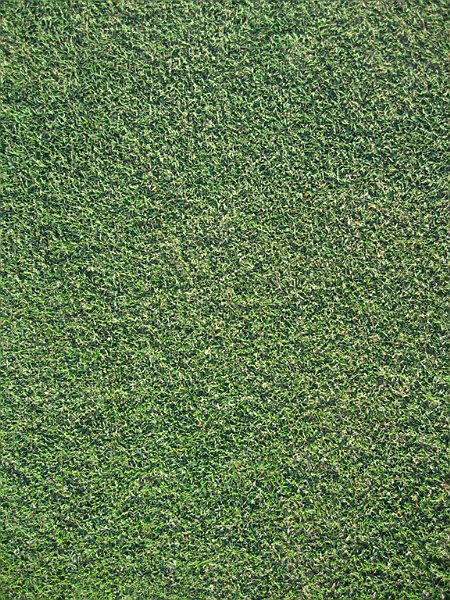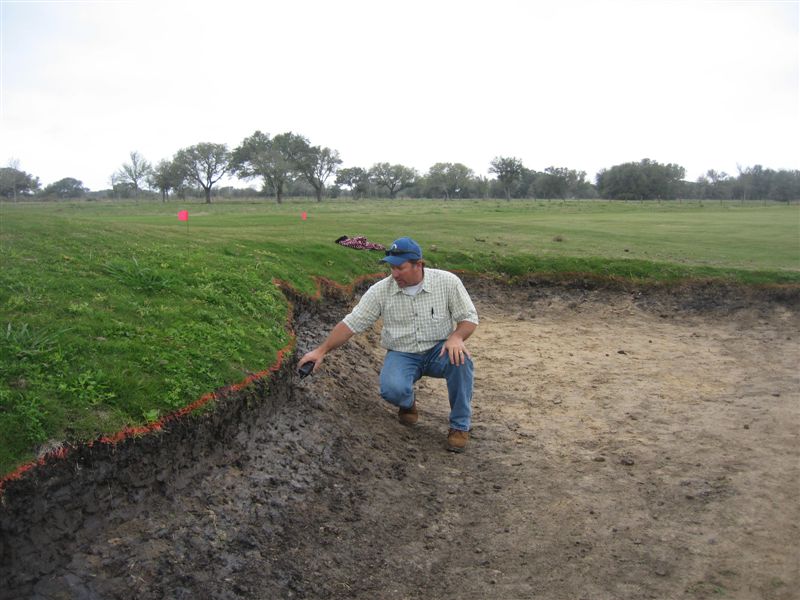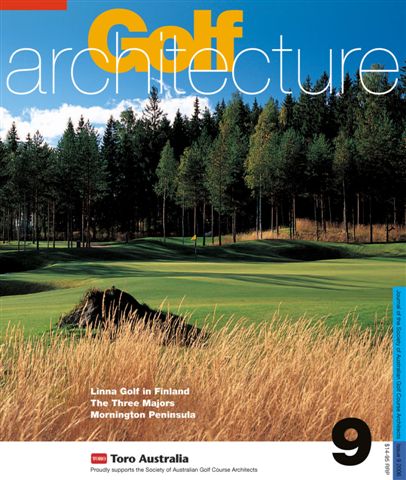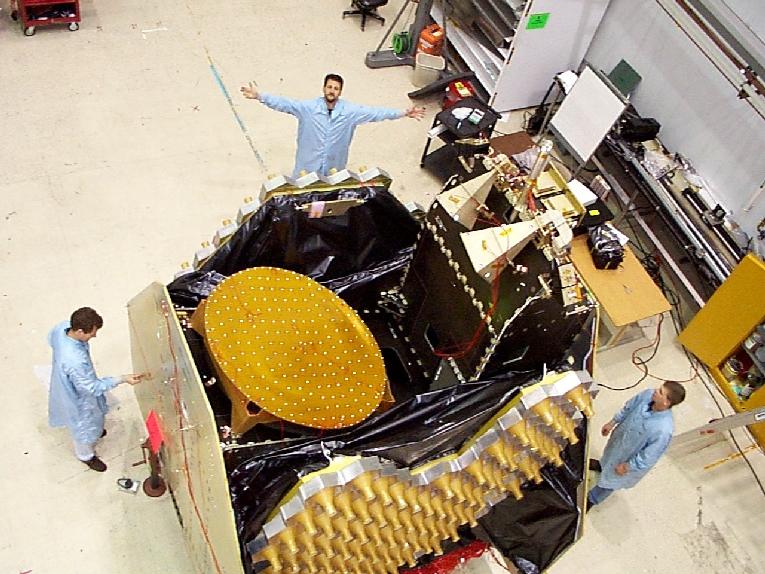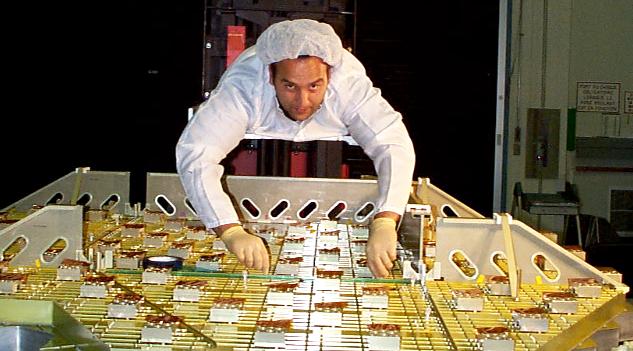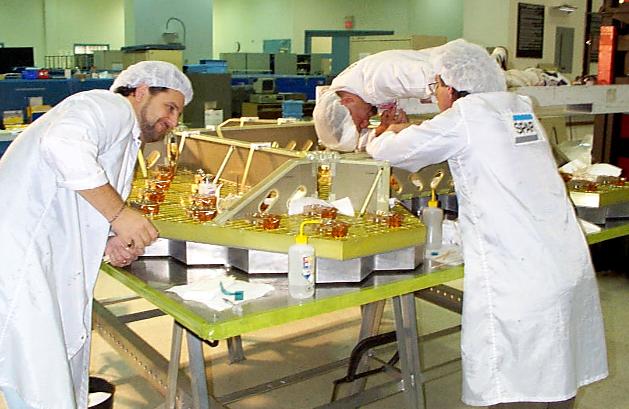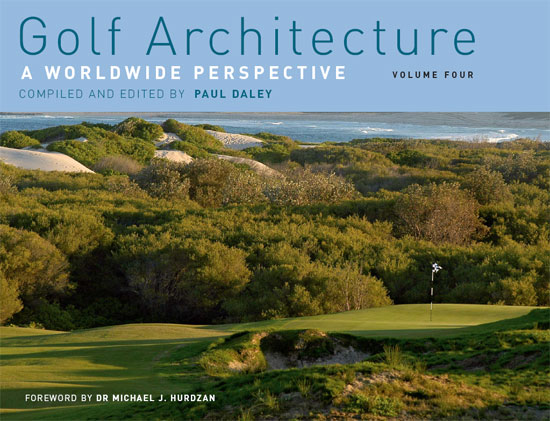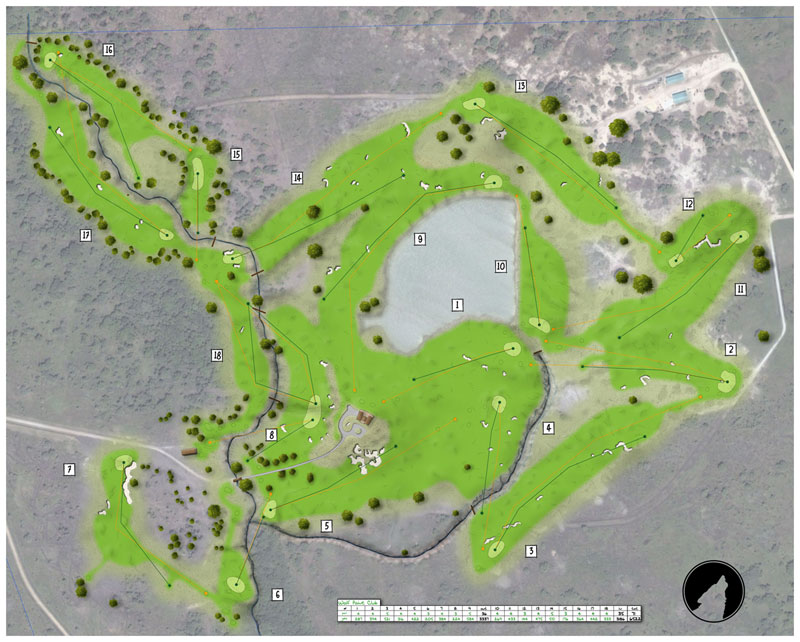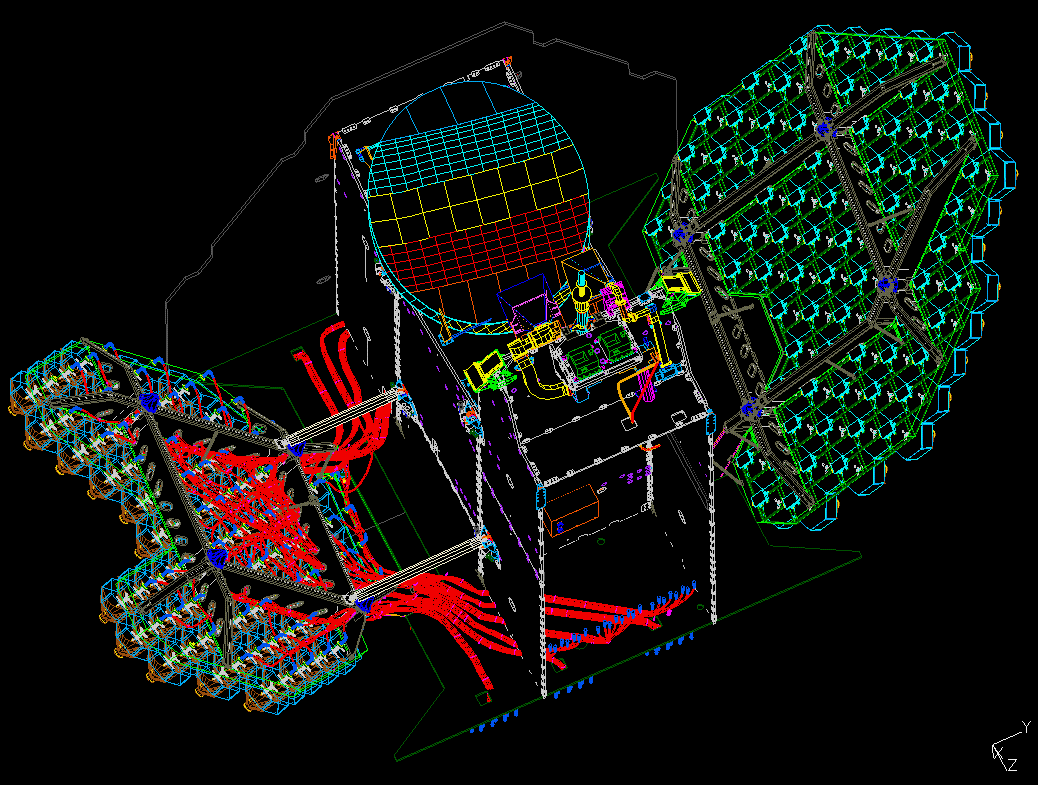 CAD (Computer Aided Design) is great for aerospace, automotive, architecture - almost all manufacturing. In my opinion CAD is not ideal for golf design.
CAD (Computer Aided Design) is great for aerospace, automotive, architecture - almost all manufacturing. In my opinion CAD is not ideal for golf design.
The above image is a CAD model of part of this satellite -- the part was called the "doghouse". Left is a transmit feed array - it transmits signals directly to the hand held mobile user on the earth ~23,000 miles away. Middle is a separate antenna that communicates with ground stations so a caller can speak with someone on the other side of the earth. To the right is the receive feed array that picks up the tiny signal from the mobile user.
How is CAD best utilized?
1. The above model was a moving dynamic assembly that had the mass, structural and thermal properties of all the components and the total assembly. Everything was modeled exactly as it was to be construted - it was a perfect (within thousandths of an inch any way) virtual replica of what we built.
2. Concurrent engineering. In projects involving large teams everyone can work with the same model and have ownership to their components. So if the propulsion, power or spacecraft structural groups made a change I'd see it live in my model just as they could see any part of the antenna in theirs. 3. Technical details and massive ability to repeat - those red string looking items are co-axial cables, and they are actually flexible in the computer model as in real life. There are little blue connectors at the ends and those are all instances of the same connector model - so if one changes they all changes.
Tommorrow I'm going to give an example of how CAD helped at Lockheed and the following day I will describe why I don't use CAD any longer.
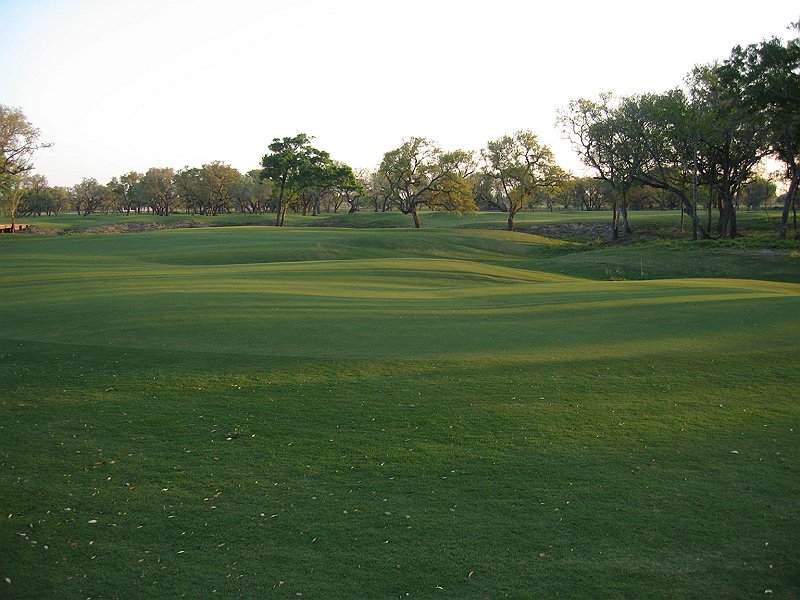 The par three 15th hole has always been one of my favorites - I've never seen a green like it before. It was a natural site protected by a drainage swale that can be seen in the above picture. The following image is to give scale to the contours IN the green. The previous posts on 15 can be found here and here.
The par three 15th hole has always been one of my favorites - I've never seen a green like it before. It was a natural site protected by a drainage swale that can be seen in the above picture. The following image is to give scale to the contours IN the green. The previous posts on 15 can be found here and here. 